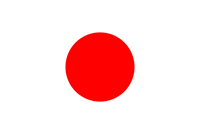
[Background]
This project was proposed by a manufacturer involved in the development of medical precision machinery. Utilizing their expertise in 3D printing and laser processing gained through their in-house equipment development, the aim is to operate a digital fabrication laboratory for the general public. The focus of this project is on the interior decoration plans. We plan to utilize Digifab's equipment for DIY design purposes.
Additionally, our Business Strategy Department and Design Department have collaborated to jointly design various services offered by the FabLab.
[Highlight]
・We will utilize FabLab's machinery to construct the entire facility in modular units, with each module not exceeding 30 centimeters in size.
・We will implement a workflow plan to enhance work efficiency and differentiate processes based on various machining procedures.
・Additionally, we will use a 3D printer to create instruction signs indicating the sequence of equipment usage.
[Property Overview]
Primary Use: Office
Location: Morioka City, Iwate Prefecture
Building Area: 40.86 square meters
Number of Floors: 1 floor
Structure: MDF panel construction (display cabinets) *Existing framework is steel structure.






[Project Members]
Architectural Design: NoMaDoS / Fumi Otosaka, Hikaru Chiba
Service Design: NoMaDoS / Kota Tanaka



